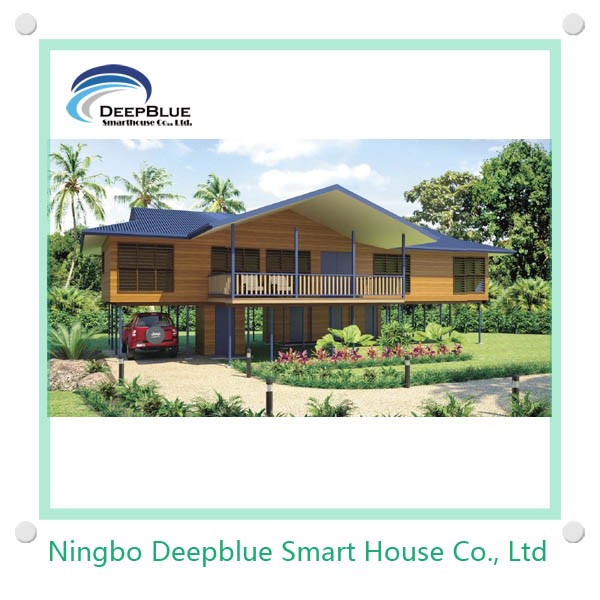|
Detailed Product Description
This is the bungalow
made from light steel frame system, anti-cyclone, earthquake proof, all
materials are green and recycle-able.
the house can be
assembled within 4-6weeks by 4-10workers.
It's total 3bedroom
with toilet , the ground floor can be floor as well.
the material list is
the following:
|
STANDARD INCLUSIONS
|
|
Engineered plans
|
Based on AS/NZS 4600 standard
engineering plan
|
|
|
Wall Frames
|
All exterior and interior
89mm*41mm thickness from 0.75mm
|
|
|
Roof Framing
|
Australia standard Engineered
roof trusses
|
|
|
Fascia
|
Steel fascia board 200mm*25mm
|
|
|
Roofing
|
high tensile corrugated
roofing sheet
|
|
|
Soffits
|
WPC wooden desgin board
|
|
|
Cladding
|
WPC wooden design
|
|
|
Guttering
|
Steel gutter with stainless
steel downpipe
|
|
|
Windows
|
Australia standard alum.
Power coated Profile and glass, glazed windows
|
|
|
Front Entry Door
|
Australia standard alum.
Power coated Profile and glass, glazed Door
|
|
|
Ceiling Batten
|
Deepblue 22 batten for
ceiling
|
|
|
Insulation
|
R2.5 Glass wool to wall, R3.5
Glass wool to ceiling
|
|
|
Interior linings
|
ceiling:
|
|
|
|
wall:
|
|
|
Skirting
|
Wooden design PVC Skirting
|
|
|
Interior Doors
|
high quality flat MDF panel
door
|
|
|
Door Hardware
|
hinges, locks,key all
included
|
|
|
Kitchen
|
cabinet with counter top and
stainless sink
|
|
|
Toilets
|
Water-Mark Toilet
|
|
|
Tapware
|
Australia standard
|
|
|
Showers (if have)
|
900/1000 acrylic wall with
safety glass doors
|
|
|
Bath (if have)
|
acrylic bathtub
|
|
|
Steel frame Kits
|
|
|
|
Plumbing Kit
|
|
|
|
Internal Electrical Kit
including fans
|
|
Ceramic Tile kit - Kitchen
plus upstairs and downstairs toilets / laundry
|
|
Water proofing kit - Upstairs
toilets
|
|
Engineering Certificate
|
|
T&G flooring for living
areas - mixed hardwood on 15mm
|
|





