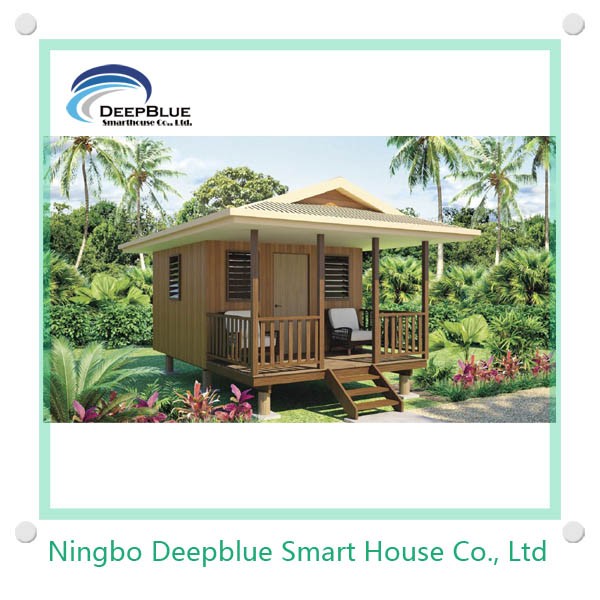|
Detailed Product Description
This is the prefabricated bungalow
made from light steel frame system, anti-cyclone, earthquake proof, all
materials are green and recycle-able.
the house can be
assembled within 4-6weeks by 4-10workers.
It's total 3bedroom
with toilet , the ground floor can be floor as well.
the material list is
the following:
|
STANDARD INCLUSIONS
|
|
Engineered plans
|
Based on AS/NZS 4600 standard
engineering plan
|
|
|
Wall Frames
|
All exterior and interior
89mm*41mm thickness from 0.75mm
|
|
|
Roof Framing
|
Australia standard Engineered
roof trusses
|
|
|
Fascia
|
Steel fascia board 200mm*25mm
|
|
|
Roofing
|
high tensile corrugated
roofing sheet
|
|
|
Soffits
|
WPC wooden desgin board
|
|
|
Cladding
|
WPC wooden design
|
|
|
Guttering
|
Steel gutter with stainless
steel downpipe
|
|
|
Windows
|
Australia standard alum.
Power coated Profile and glass, glazed windows
|
|
|
Front Entry Door
|
Australia standard alum.
Power coated Profile and glass, glazed Door
|
|
|
Ceiling Batten
|
Deepblue 22 batten for
ceiling
|
|
|
Insulation
|
R2.5 Glass wool to wall, R3.5
Glass wool to ceiling
|
|
|
Interior linings
|
ceiling:
|
|
|
|
wall:
|
|
|
Skirting
|
Wooden design PVC Skirting
|
|
|
Interior Doors
|
high quality flat MDF panel
door
|
|
|
Door Hardware
|
hinges, locks,key all
included
|
|
|
Kitchen
|
cabinet with counter top and
stainless sink
|
|
|
Toilets
|
Water-Mark Toilet
|
|
|
Tapware
|
Australia standard
|
|
|
Showers (if have)
|
900/1000 acrylic wall with
safety glass doors
|
|
|
Bath (if have)
|
acrylic bathtub
|
|
|
Steel frame Kits
|
|
|
|
Plumbing Kit
|
|
|
|
Internal Electrical Kit
including fans
|
|
Ceramic Tile kit - Kitchen
plus upstairs and downstairs toilets / laundry
|
|
Water proofing kit - Upstairs
toilets
|
|
Engineering Certificate
|
|
T&G flooring for living
areas - mixed hardwood on 15mm
|
builders
modular
building a house
mobile home for
mobile home
mobile home in
trailer home
living homes
prefabricated
home building
building a home
new homes
house designs
building houses
floor plans
build home
how to build a house
build a house
design homes
house plans
house modular
modular house
modular home
the modular home
home modular
what is a modular home
prefab house
house prefab
house prefabricated
prefabricated house
home plans
about modular homes
homes modular
modular homes
what are modular homes
modular homes in
container house
prefabs
modular prefabricated
prefab modular
modular prefab
harbor homes
prefab home
home prefab
home prefabricated
prefabricated home
the prefabricated home
prefab modular house
modular prefab house
homes prefab
prefab homes
prefab homes in
home builders
what are prefabricated homes
homes prefabricated
houses modular
modular houses
modular prefab home
prefab modular home
prefabricated modular home
container homes
mobile homes
homes mobile
mobile homes on
mobile homes for
mobile homes in
about mobile homes
prefab and modular homes
modular prefab homes
prefab homes modular
modular homes prefab
prefab modular homes
prefab or modular homes
new homes for sale
modular prefabricated homes
prefabricated modular homes
prefab houses
houses prefab
modular housing
container houses
houses prefabricated
prefabricated houses
self build
manufactured home
home manufactured
home builder
american homes
new houses for sale
prefabricated housing
prefab housing
houses design
manufactured homes in
manufactured homes
homes manufactured
manufactured homes homes
modular prefab houses
prefab modular houses
prefab modular housing
prefabricated modular housing
house builder
|





